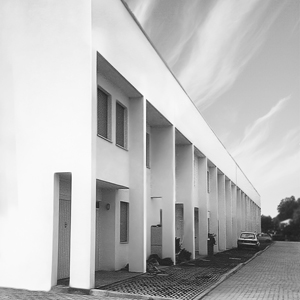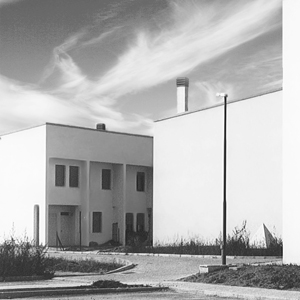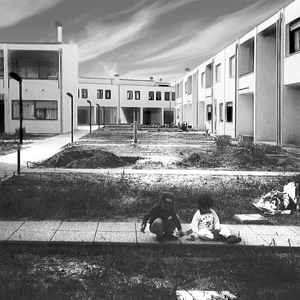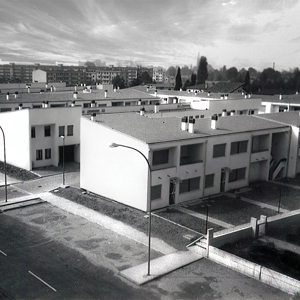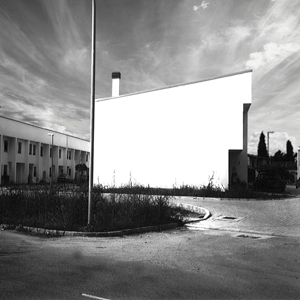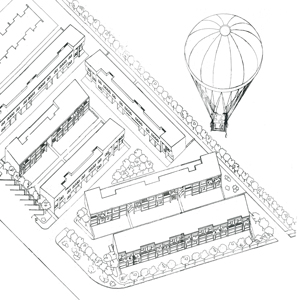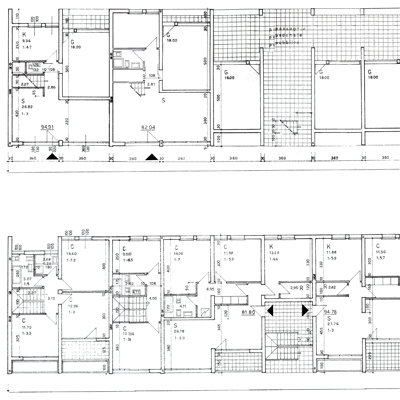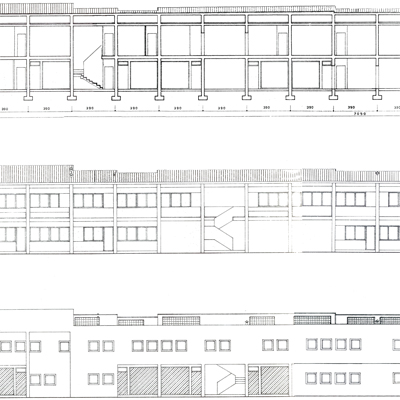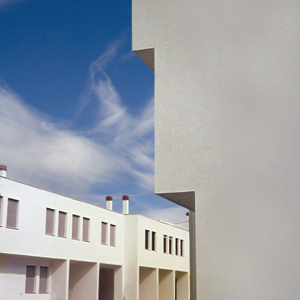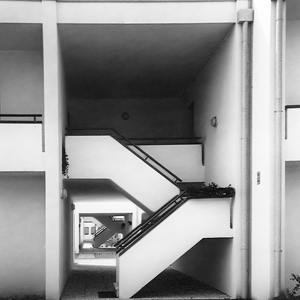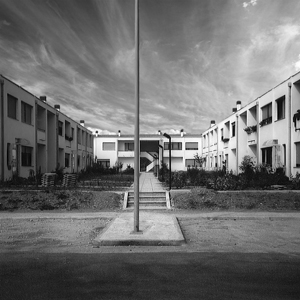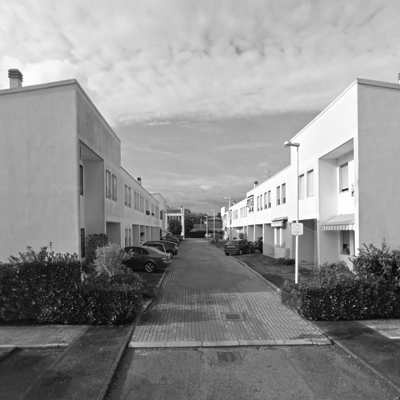
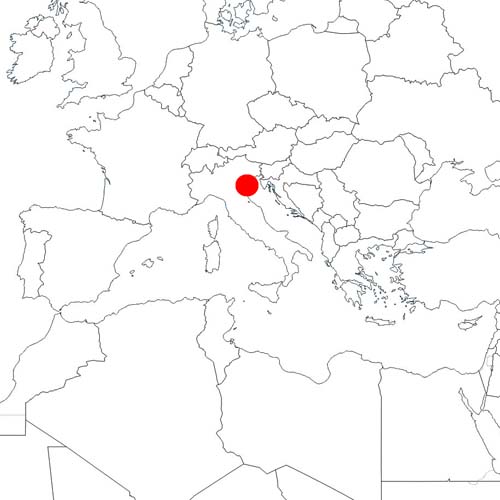
Residential Complex
Mira-Venice, Italy
Completed in 1985
New Building
Project consisting of 49 terraced houses for the "Alba" Building Cooperative in Mira. The project, conceived and realized in semi-prefabrication and at the time one of the first participated projects, was centred on the possibility, for each member, to choose a type of accommodation of three different pieces, with attached garage, regardless of one or two floors and for a non-default number. A system with supporting sections of constant pitch, supporting volumes intended as "drawers", sliding differently on each other, one next to the other, gave rise, in fact, to different sizes. After the assignment was made according to the different wishes of the members, the typological inequality that emerged (only one apartment of 45 square meters, most of 75 and some of 95 square meters), ground floor, first floor or duplex, demonstrated the extraordinary flexibility of the project without compromising the economy due to the logic of cooperative associations.
